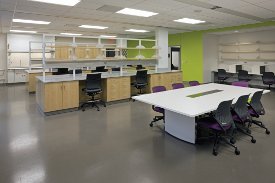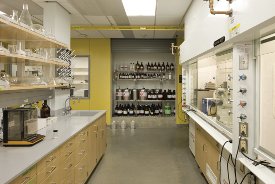The programming and design of the University of Texas at Austin’s Norman Hackerman Building illustrates how architecture can help institutions meet research and educational goals in science and technology. The project responded to the university’s need for flexibility, collaboration, energy conservation, and overall sustainability, and did so collaboratively. The case suggests general ways for researchers to work with architects to achieve the right environments to meet myriad laboratory design needs.
 Figure 1 – The new Norman Hackerman Building provides space for an integrated and interdisciplinary approach to education and research at the University of Texas, Austin. (Figures 1–6 courtesy of Tom Bonner.)
Figure 1 – The new Norman Hackerman Building provides space for an integrated and interdisciplinary approach to education and research at the University of Texas, Austin. (Figures 1–6 courtesy of Tom Bonner.)University laboratory buildings are often situated within complex, diverse contexts. They must operate on various levels, both internally and externally, necessitating performance and reflecting aspirations.
Those dynamics were at the core of the process spanning 2006–2010 to design the 300,000-square-foot, six-level, $126-million Norman Hackerman Building (NHB) for the University of Texas (UT) at Austin. The university looked to Los Angeles-based CO Architects, with Austin’s Taniguchi Architects, to create a new facility for interdisciplinary, collaborative life-science research and education for the College of Natural Sciences Departments of Neuroscience, the Center for Learning and Memory, and Organic Chemistry Teaching and Research. Usually set in disparate facilities, these disciplines are brought together to reflect the pedagogy of collaboration and integration.
The new LEED-Gold facility is part of a $2.56-billion state investment targeting this and related fields on University of Texas sites. The building replaces an outmoded 1950s facility that was demolished, and located opposite another building renovated as part of the project.
NHB is on a bustling, yet constrained, site near Speedway Mall, the main thoroughfare of the Austin campus. To gain adequate space for the scientific program, the building was required to be built out to the edge of the property lines on all sides. This requirement presented the opportunity to develop a building massing and organization that balanced the programmatic needs of the laboratories with the strong desire by the university for public amenities, collaborative spaces, and open pathways through the building. Energy savings and sustainability were core goals as well (Figure 1).
 Figure 2 – Neurosciences laboratory with mobile island benches.
Figure 2 – Neurosciences laboratory with mobile island benches.It was a challenging process. In order to meet UT’s deadlines for occupancy, the schedule had to be accelerated for construction documents, which required CO Architects to issue seven separate bid packages. These included demolition of the existing building, site utilities relocation and expansion, grading and excavation, drilled piers, structure, envelope, and interior fit-out. Meeting these challenges required the insights of the university and the design team, but would not have been possible without the early involvement and collaboration of the contractor, Beck Construction, with whom, through an iterative process, the design team was able to align the bid packages to the construction schedule.
 Figure 3 – Biosciences laboratory with team meeting space and student workstations.
Figure 3 – Biosciences laboratory with team meeting space and student workstations.Fortunately, during a crucial four-month programming phase, faculty members and administrators shared their thoughts about the kind of building they wanted. Some important themes emerged, including the need for flexibility, informal and formal collaboration, energy conservation, and overall sustainability. To balance these sometimes conflicting needs, there was a group effort, in which the laboratory planner, Research Facilities Design, played a central role by interpreting the scientific aspirations of the faculty and translating them into space-planning diagrams and quantifiable criteria for engineering of the utilities and infrastructure.
 Figure 4 – Computation laboratory.
Figure 4 – Computation laboratory.During progressively more detailed sessions, researchers and administrators agreed on the need for highly flexible laboratories because not all of the building’s users had been identified. In fact, three floors were constructed as empty “shell space” that could be filled in later. To allow this to happen, floor plates were planned to accommodate a variety of research configurations. Those configurations, some of which are being fitted out at this writing, deploy common footprints and infrastructure to accommodate computation, neuroscience, traditional wet labs, organic chemistry, and even chemical engineering laboratory typologies conceivably on any floor (Figures 2–4). Strategically spaced breakout areas with kitchenettes and two-story lounges adjacent to open stairwells encourage spontaneous interaction.
Important components of laboratory design: Sustainability and energy efficiency
In terms of sustainability, the university and architect worked with the Lawrence Berkeley National Laboratory to use the building as a case study for Labs21, a system for encouraging energy-efficient laboratory environmental performance. The collaboration was a key driver in a series of steps that have earned the building its LEED-Gold rating.
In light of the need for energy conservation, one design response centered on the building’s heating, ventilation, and air conditioning (HVAC) systems. The hot, humid local climate presented a challenge to efficiently create the right conditions in the laboratories. The challenge: a design level dewpoint for HVAC at 98 °F dry bulb and 80% relative humidity levels. The result: a variable air-volume system that chills outside air to 55 °F, which not only draws enough moisture out of the air to enable the right environment in the laboratories, but also reuses the large volume of the chilled condensed water it generates for process cooling of laboratory equipment.
Another laboratory requirement was frequent changes of room air; depending on the laboratory typology and fumehood density, anywhere from eight to as many as 45 changes per hour were needed. The design response was counterintuitive given the warm climate: heating the dehumidified air supplying the laboratories to maintain the right environment. To do so, a conventional water-heating system is supplemented by a feature intuitive for sunny Austin: solar water-heating panels mounted on the roof in a 15,000-square-foot array.
The combined system achieves comfortable room temperatures by directing incoming chilled air onto hot water piping. It is an efficient approach, saving about 1800 mm btu/hr, a 90% reduction, in the use of heating energy.
Responding to a UT study, the required amount of makeup air from outside was reduced to a maximum of 70,000 cubic feet per minute. This was safely achieved using 250 high-performance fumehoods, which is the first time this new technology was used on the Austin campus.
 Figure 5 – Sixth-floor chemistry laboratory with fireproof chemical storage closet beyond.
Figure 5 – Sixth-floor chemistry laboratory with fireproof chemical storage closet beyond.To lessen the amount of ductwork needed, fumehood-intensive chemistry laboratories were ultimately clustered on the two top floors near the rooftop fans so that the bulk of ductwork only had to go down through two floors, rather than all six. Although placing laboratories on the upper floors limited ductwork and saved energy, this arrangement led to a different problem: compliance with new local fire codes that severely limited the storage of hazardous or inflammable chemicals in upper floors, unless certain precautions are taken. In observance of the new fire codes, the bulk of hazardous chemicals are stored in fireproofed rooms, constructed to the more stringent requirements for Hazardous Occupancy, while smaller working quantities are accessed by lab occupants from specially constructed fireproof closets within each chemistry laboratory (Figure 5). This configuration allowed a significant increase in the quantities of chemicals normally allowed in laboratories.
The goals set for sustainability were daunting, given the demands of such a facility. For example, NHB’s research laboratories need 216,000 gallons of process-chilled water every day. The building’s systems enable this by reusing 12,000 daily gallons of air handling condensate to cool equipment. Combined with other water-saving steps, the approach cuts the building’s water use by 40%, in turn reducing the university’s consumption of cooling-tower make-up water by a projected 4.3-million gallons each year.
Other sustainable measures include:
- Water- and air-moving equipment with variable frequency drives
- High heat-load spaces and equipment rooms fed by local recirculating cooling units
- A daylight harvesting system, automatic daylight controls, and photocell sensors to regulate lights in unoccupied rooms
- Locally sourced building materials, including recycled and low-volatile organic compound (VOC) products.
Such measures and others, working in concert with energy-efficient systems already in use on the Austin campus, are saving energy and proving to be sustainable at significant levels. NHB uses 19% less outside air than does an ASHRAE 90.1 base-case model. In addition, the building is expected to use 34% less energy than ASHRAE 90.1 requirements.
The new building is basically a long bar divided into sections for each of the college programs it houses. Circulation patterns, including long perimeter corridors, are clear and convenient. Building users enter NHB through a two-story atrium in light buff limestone resembling the iconic UT Tower nearby. That limestone is the bottom layer of NHB’s tripartite exterior—atop the limestone base, the middle section of reddish-brown brick supports the steel overhanging roof. The exterior reflects the campus core’s historic tripartite façades, but with a contemporary expression, while NHB’s basic footprint echoes the plan of the facility it replaced and honors existing pedestrian pathways. Both points embrace campus history, yet reinterpret it for today and tomorrow.
 Figure 6 – Four-story-high, light-filled glass volume encourages informal interaction.
Figure 6 – Four-story-high, light-filled glass volume encourages informal interaction.The university had envisioned this facility as a truly public space, partly evidenced in the exterior landscaped porch at the ground floor, which provides welcome protection from the hot Austin sun. A prominent four-story-high, light-filled glass volume also responds by encouraging informal interaction with lounge seating and tables. If that interaction becomes more detailed, there are also wheeled marker boards in the space. Since the building’s completion, students from throughout the campus use this communal space, and do so without disrupting the scientific purview of the building (Figure 6).
In a final point, designing NHB was about more than building. It is a sign of the commitment of UT to campus traditions and aspirations, to sustainability, and to provide smart infrastructure needed to bolster its leadership role in science.
Andrew Labov, AIA, LEED AP, is a principal for science and technology at CO Architects, 5055 Wilshire Blvd., 9th Floor, Los Angeles, CA 90036, U.S.A.; tel.: 323-525-0500; e-mail: [email protected].